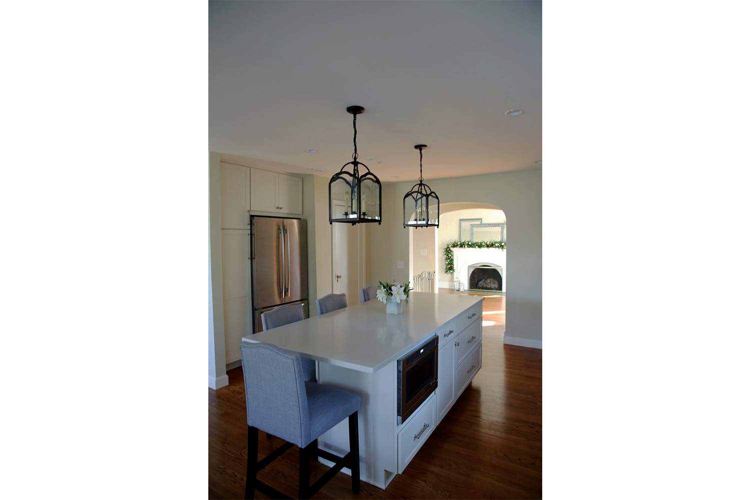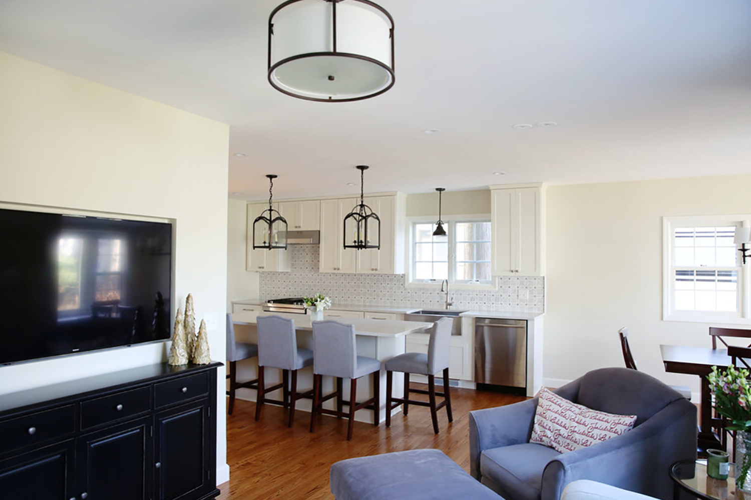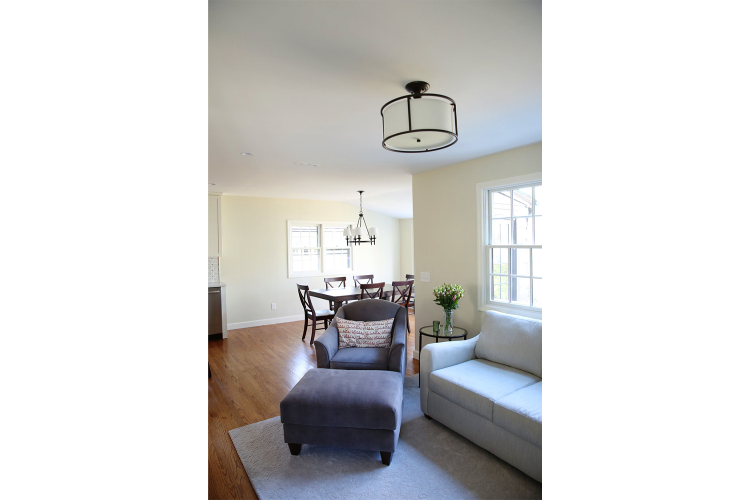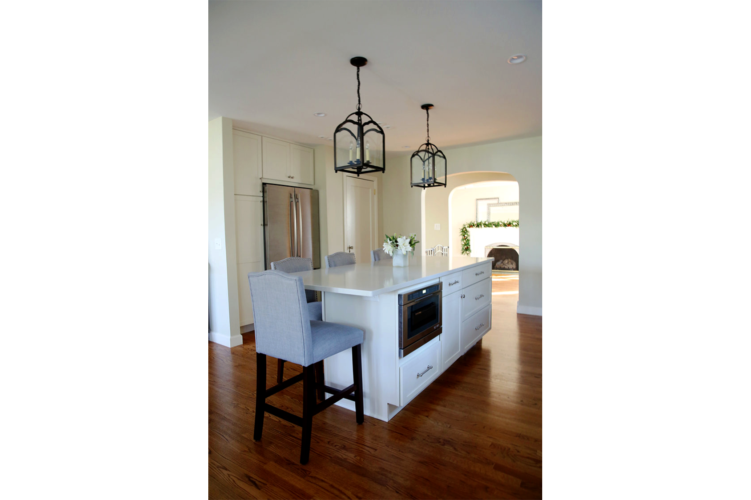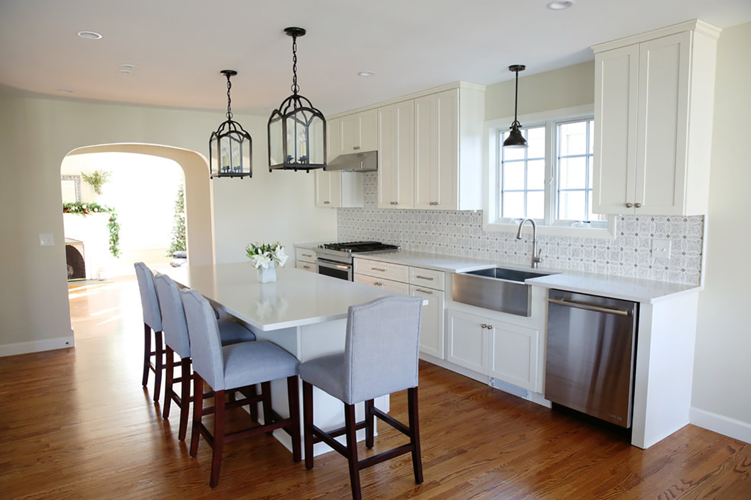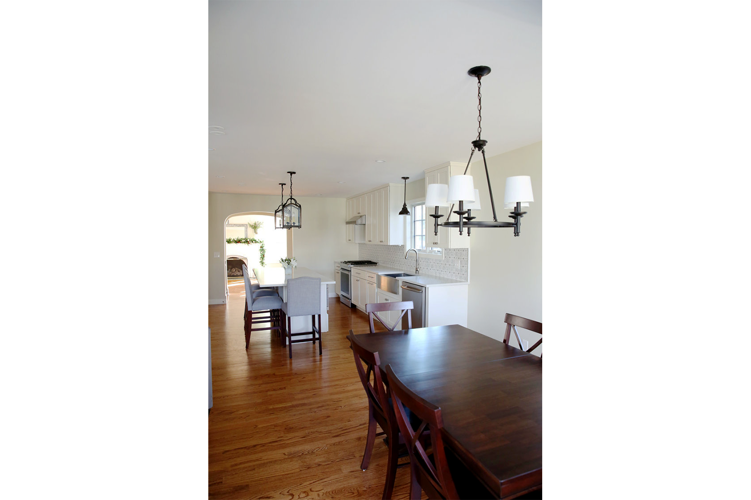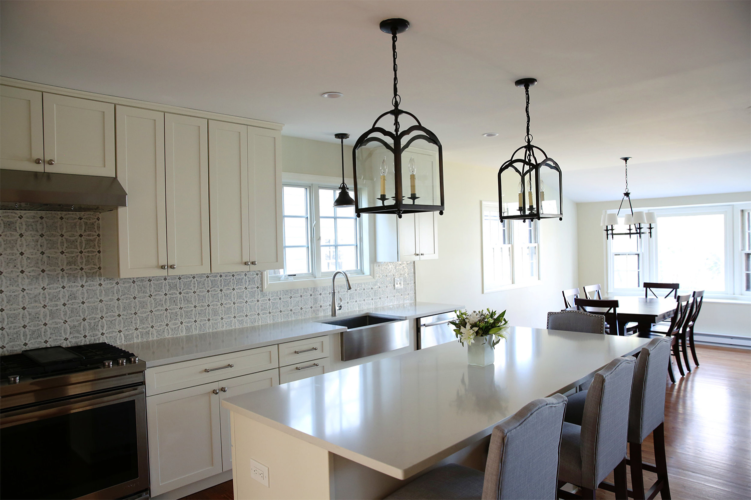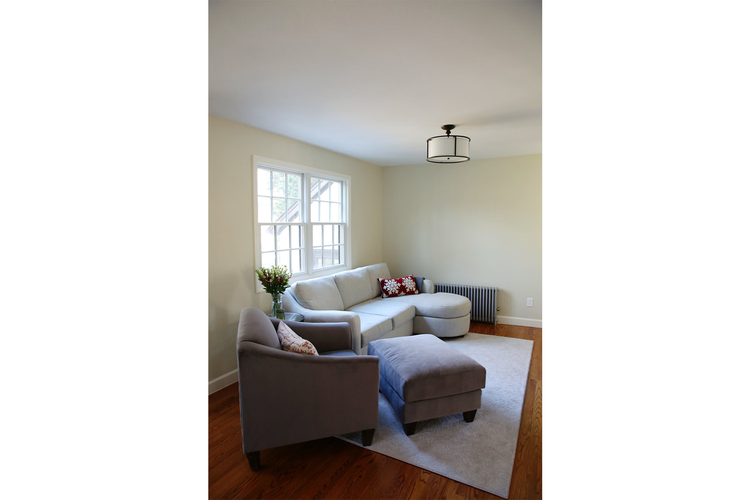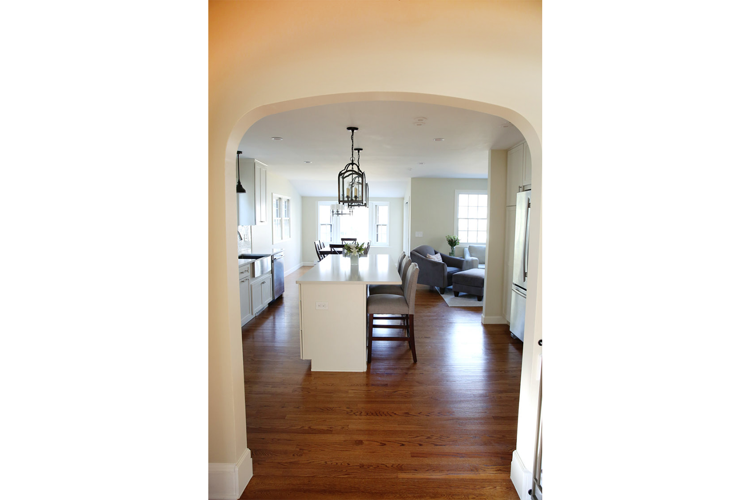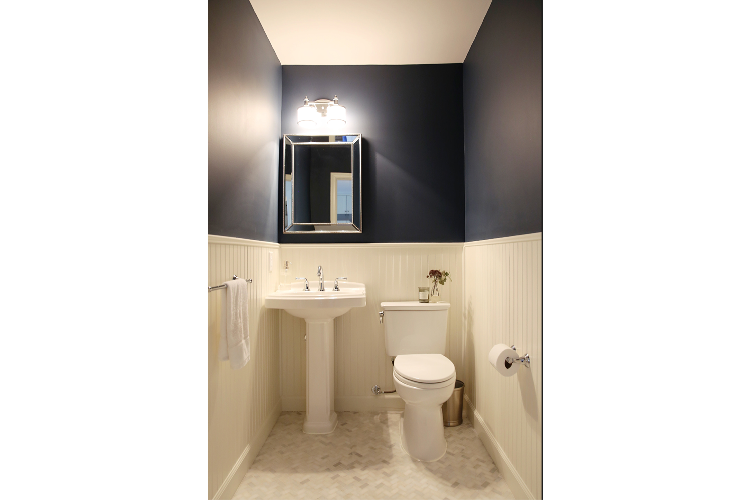TUDOR RENOVATION
This project was a challenge. The existing floorpan was made up of all individual rooms and the homeowner wanted an open floor plan. With countless hours of sketching and concept plans, we finally came up with a layout that resulted in 3 steel beams to achieve the open plan concept. The end result is amazing. The space is wide open and includes a kitchen, dining area and small family room. We also incorporated a mudroom entrance with a large closet and a new powder room.
